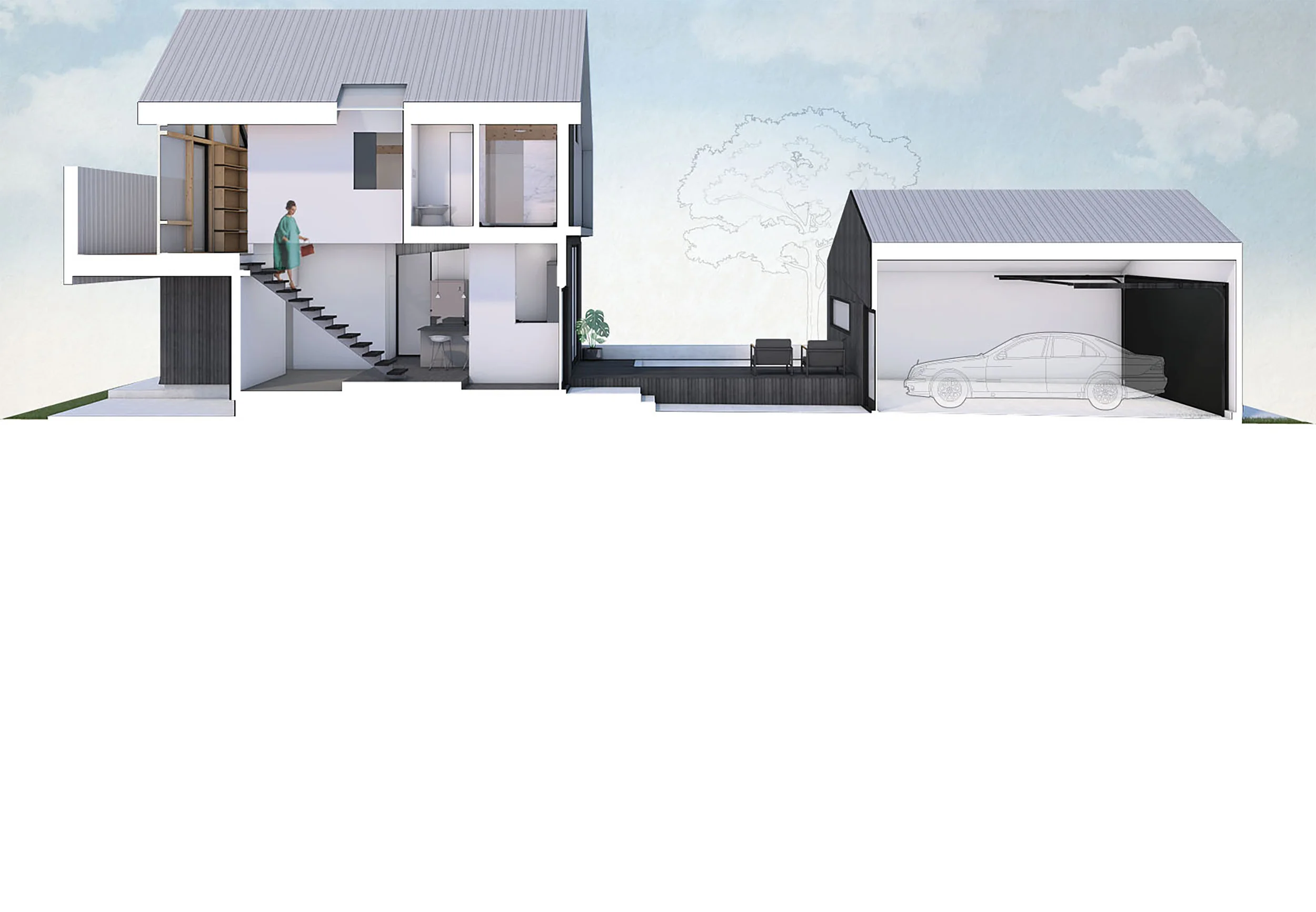Micro House
residential architecture | concept
This 850 square foot tiny house is designed for a Colorado couple that relaxes as hard as they work.
Both husband and wife are first responders and after working multiple 24 hour shifts, the couple takes time to rejuvenate in the darkened sleeping box and then off to enjoy Colorado’s outdoors in their camper.
The transparent and translucent end walls allow daylight from the east and west to flood the master bedroom suite.
By placing outdoor areas adjacent to the house, the living spaces expand outwards to increase the usable and visual space. The main level deck more than doubles the living area and is enclosed by the garage - which has a view of the camper. The private upper deck is designed for intimate conversations over coffee.





